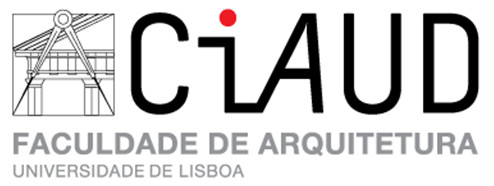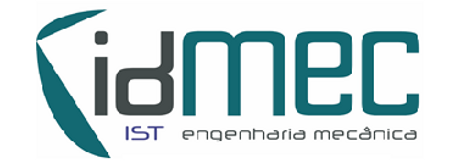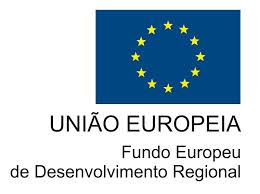ReabOP Research Project (PTDC/ATP-AQI/5355/2012)
The decision to interfere in the built environment is an act of management that should be as informed and sustainable as possible. To manage you need to know. And to know you need to register and document.
The aim of this project is the definition of workflows that span the stages of registration, documentation and information management, that lead to the moment of evaluation and decision-making intervention on the built environment, ranging from the building to the urban scale, placing special focus on issues of urban regeneration and buildings seen as a key enabler of economic and productive fabric of the country.
It is intended from data acquired with the technologies of 3D laser scanning, digital photogrammetry and multi-spectral image capture, to establish procedures for information extraction (automatic extraction of geometries with different levels of detail, analysis and image processing) and to test its direct applicability in the context of action planning intervention on the built, considering, in particular, its inclusion in management information systems (GIS in case of an urban scale, BIM in the case of isolated buildings) that support the decision to intervene.
In particular, it is intended to address this problem on three levels:
- Low cost Workflows to produce documentation for the rehabilitation project.
- Workflows for the production of data to integrate into systems for project management (BIM - Building Information Modelling).
- Workflows for the production of data to integrate into systems for urban scale.
The first type of workflow relates to the recognition that a high percentage of buildings that populate the urban centers, particularly historic centers, are of a housing type and a relatively small scale. Consequently it might be particularly suitable for registration and documentation strategies that maximize the cost / benefit / quality.
It is considered to produce three-dimensional and two dimensional graphic documentation through the uptake of digital photogrammetry using the methodologies of automatic processing of type SFM (structure from motion), using software tools of free use.
The second type of workflow will apply to a type of buildings with a more singular character or to recognize that, by its scale, size and type of rehabilitation, it can benefit from the use of project management systems. It is considered, at this point, a three-dimensional modeling data from 3D laser scanning, with some semi-automation components with regard to segmentation information and geometric reconstruction to insert in BIM systems. It is also considered the extraction of relevant information to the built analysis procedures by applying image processing techniques that are now commonly applied in the field of geographic information sciences.
The third type of workflow will apply to urban contexts. It is intended to explore the production of two-dimensional and three dimensional geometric documentation with a level of detail appropriate to the urban scale using automatic photogrammetric processing techniques, 3D laser scanning, checked with other sources of existing information, for example existing cartography.
The core objectives of this project focus on the definition and implementation of computationally efficient procedures for the minimization of human operator's participation in particular those tasks which are of repetitive nature or which involves dealing with large amounts of data, including the point clouds of 3D laser scanning and photogrammetry.
A key step of the workflow between the stage of data acquisition in the field, and their subsequent use in further rehabilitation project in project support systems (e.g. BIM type), involves the identification and reconstruction of geometries. Therefore, it is intended to automate part of this process in order to make it less cumbersome and more efficient.



